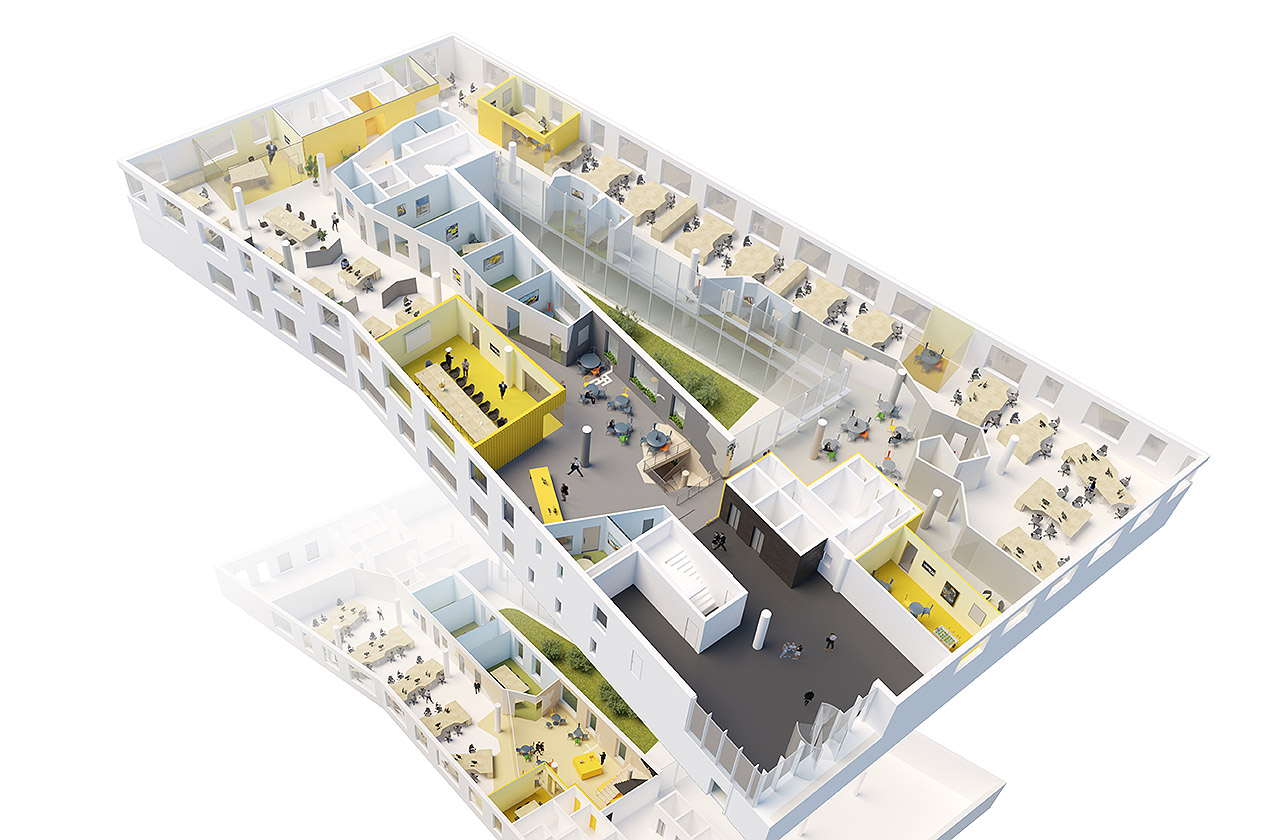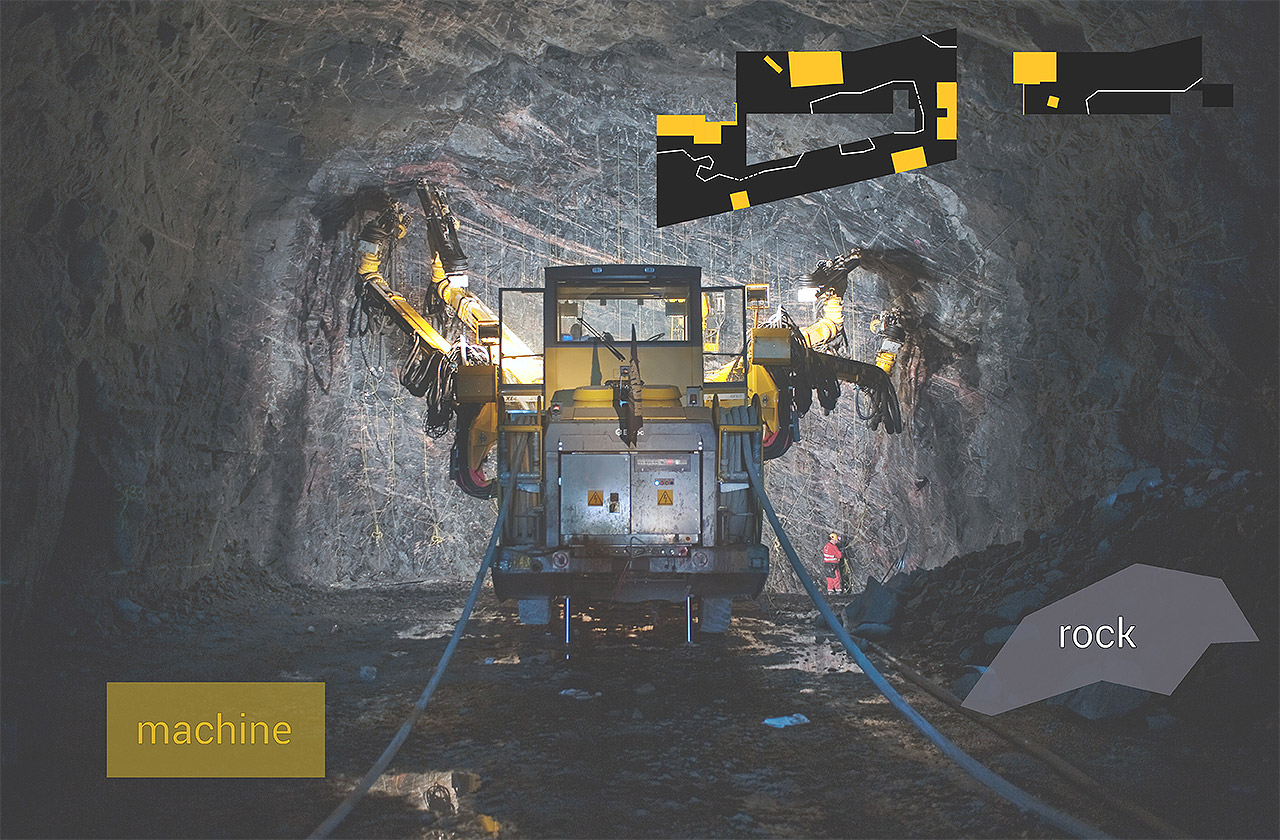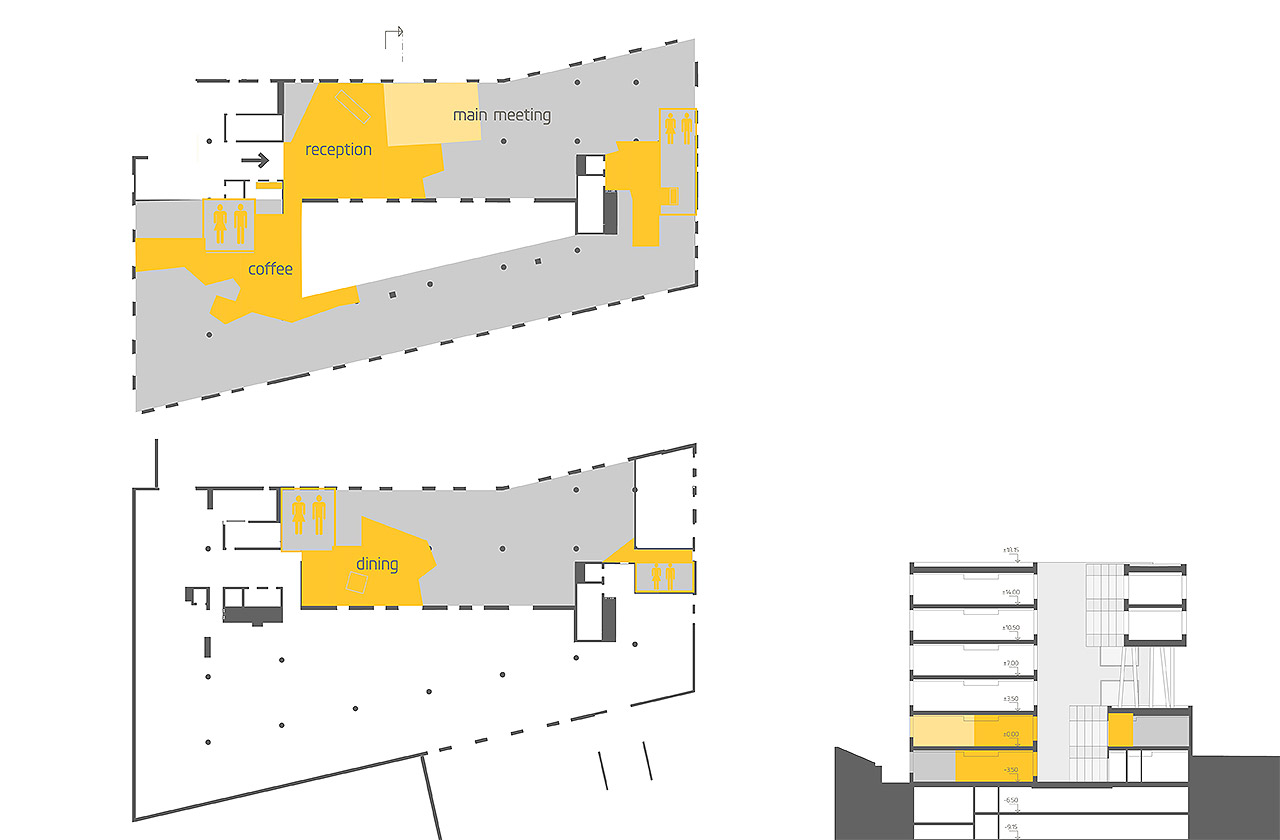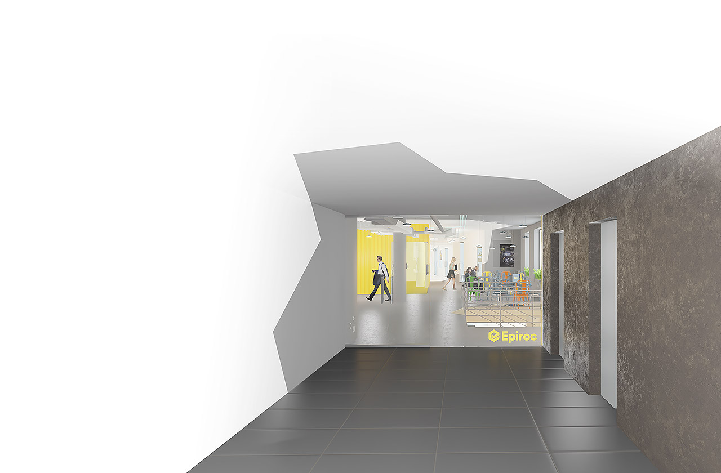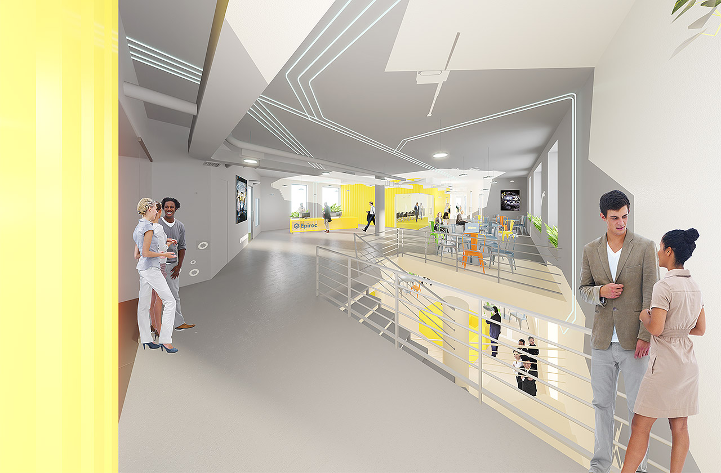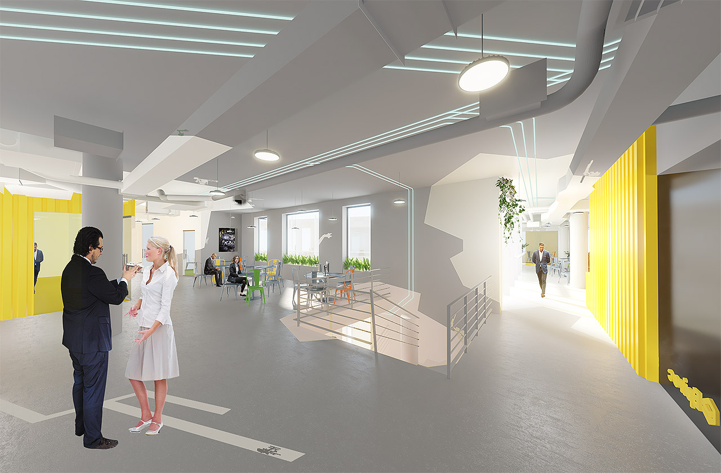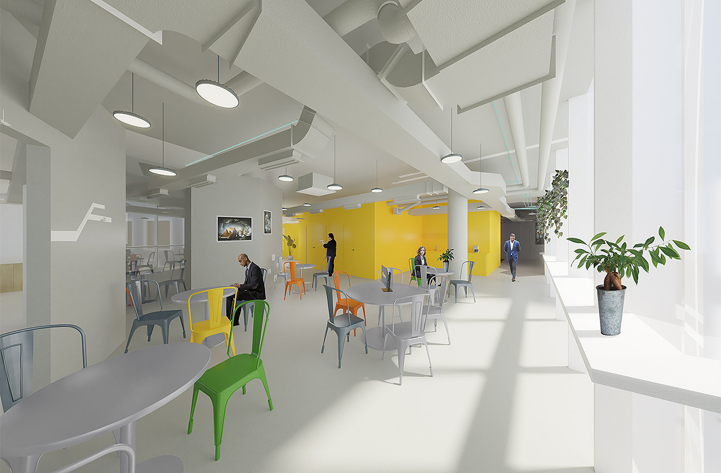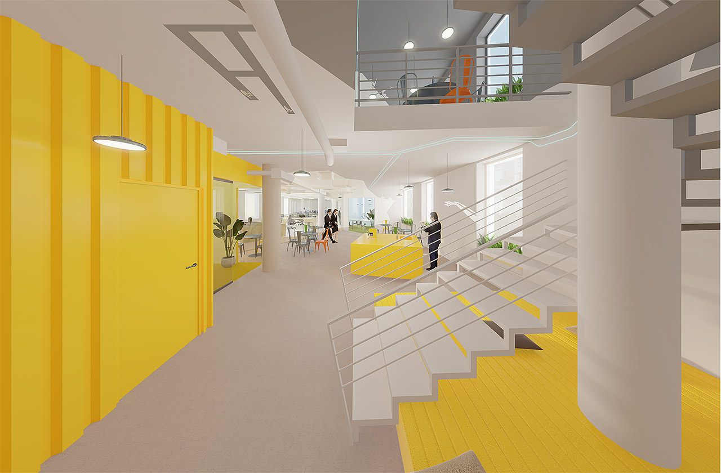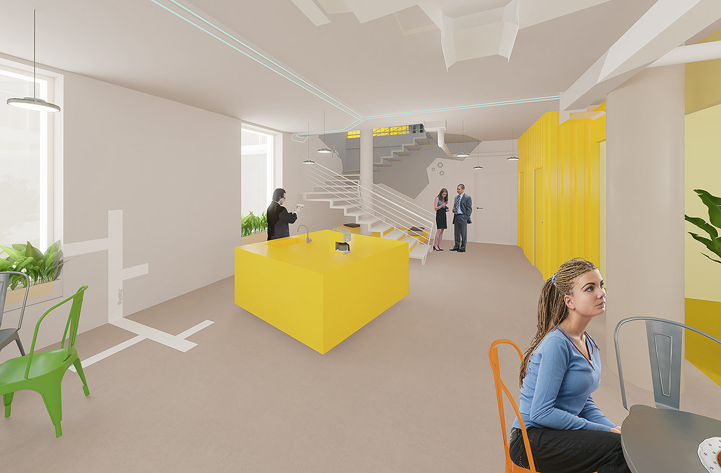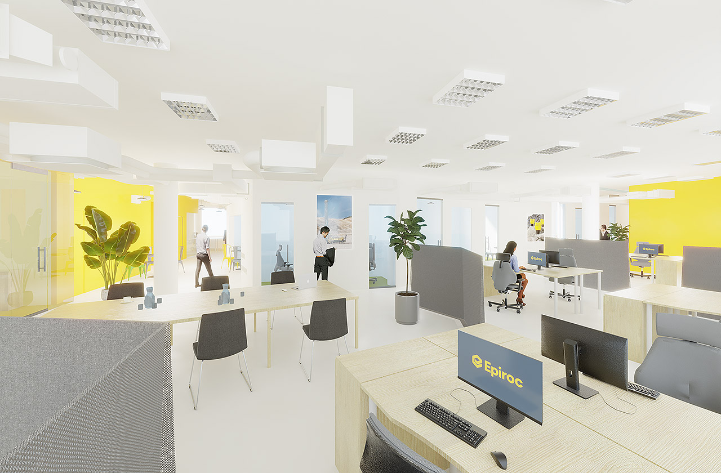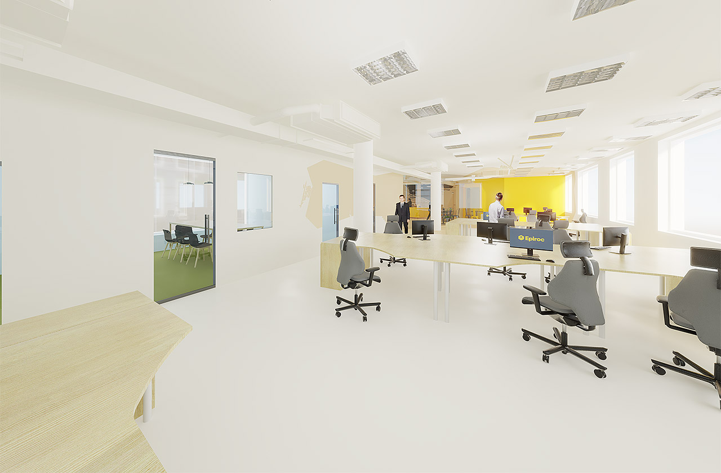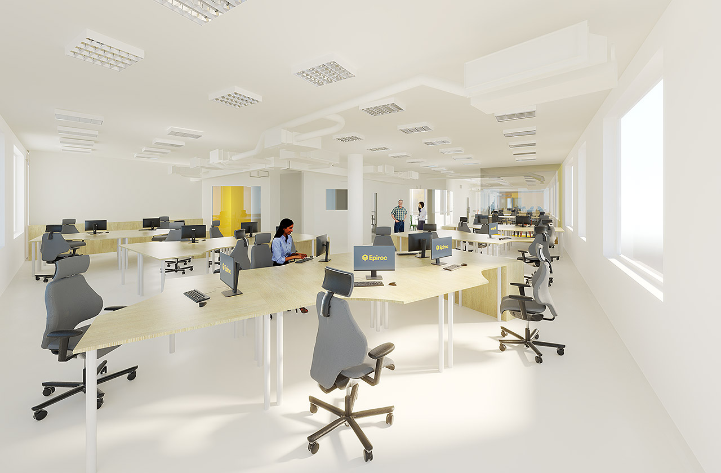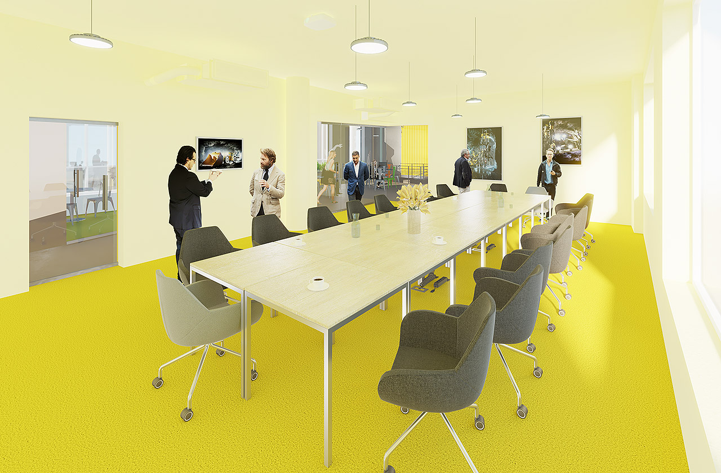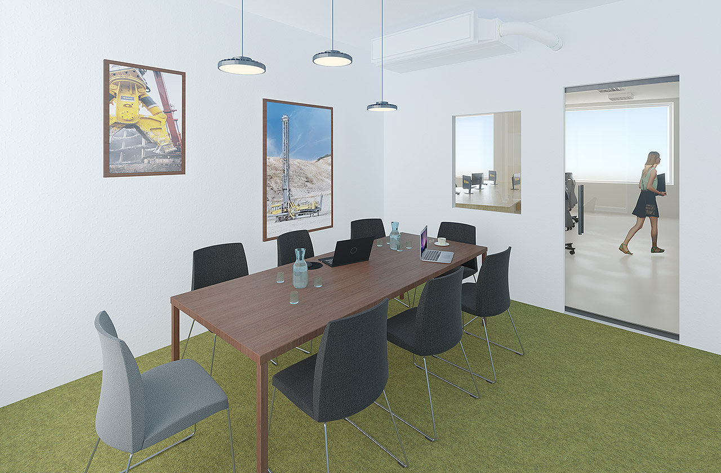2022 | Epiroc
Office interior design for 104 - 132 workplaces, 1600 m2
status: completed
location: Prague
client: Epiroc
design team: František Štáfek, Stanislava Gregorová, Pavlína Prokopová, Ĺubica Malinaričová, Zuzana Surovcová, Michaela Hasnedlová
Volumes of smaller rooms articulate open spaces to provide diversity of workplace characters supporting collaboration or focused work. The yellow Epiroc “machines” relax the space with its apparent mobility, operating in “rock” mines of varying colours, organically shaped by varying building depths. Complex shape of the lounge by the building atrium connects two company divisions in two office floors, it creates three areas with different characters: representative, relaxed and for dining. Dismantling the suspended ceiling and glazing the entrance elevator lobby wall relaxes the space. The irregular rock-like paint boundary shape, projected onto the surfaces, creates illusion of openings from the inside of an underground or surface mine to the outside, further expressed in smaller "rock-like" rooms by green "grass" carpet and light blue "sky" paint. To express the Epiroc vision of leadership in automation azure led stripes are distributed under the ceiling throughout the interior.
