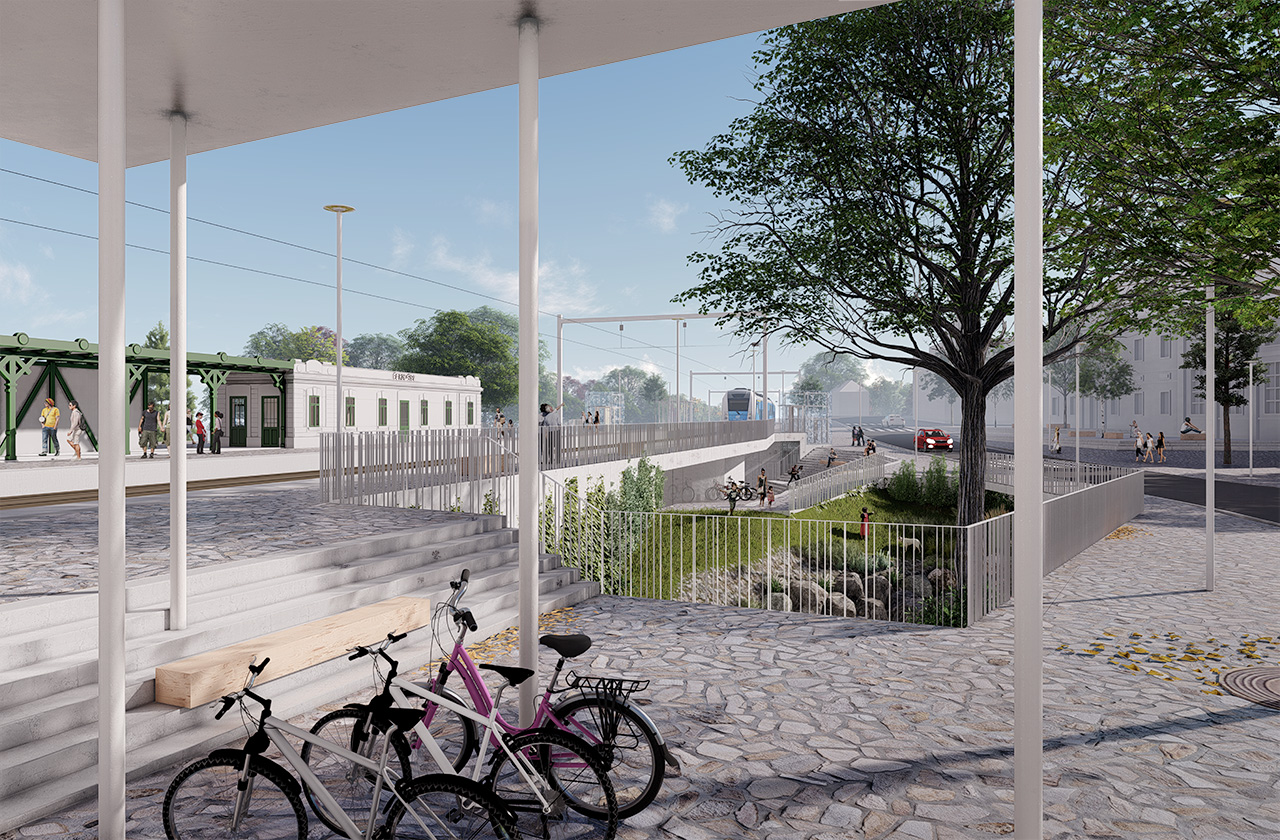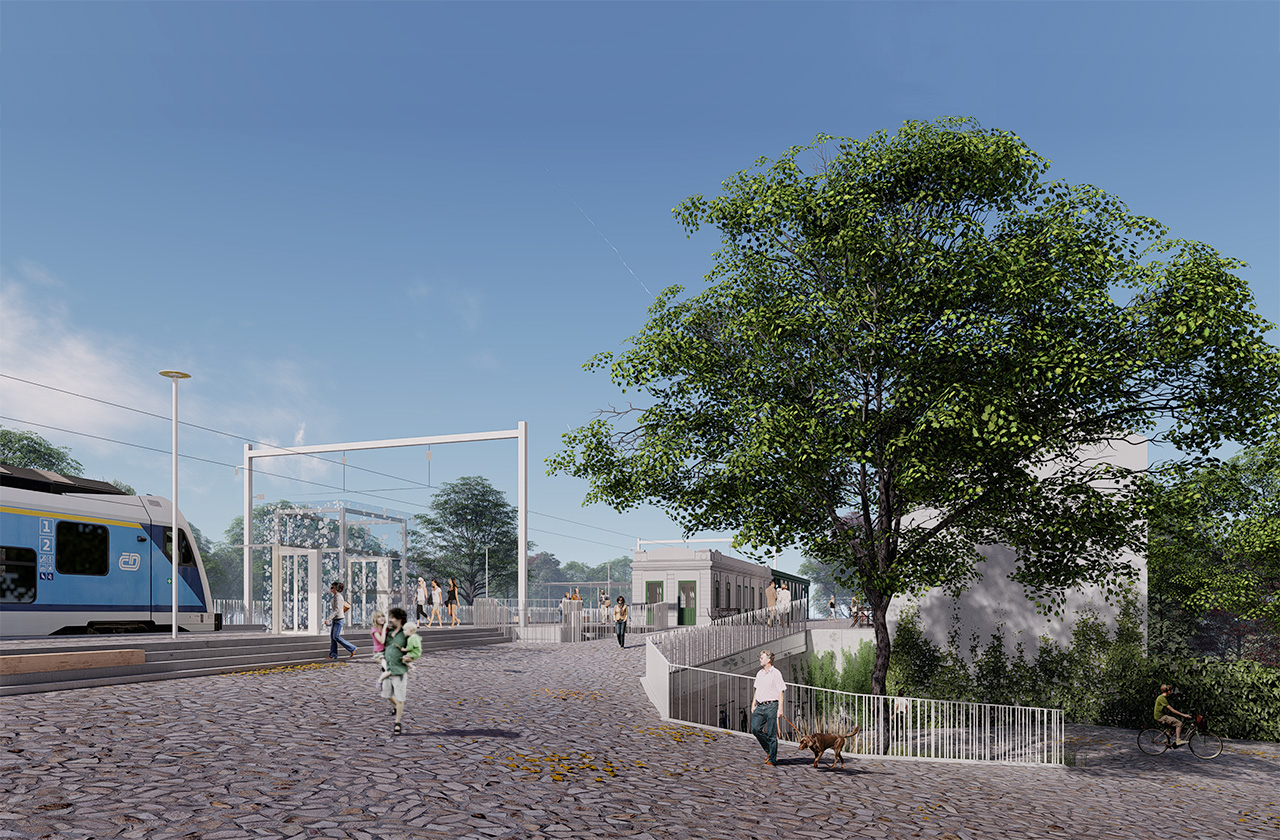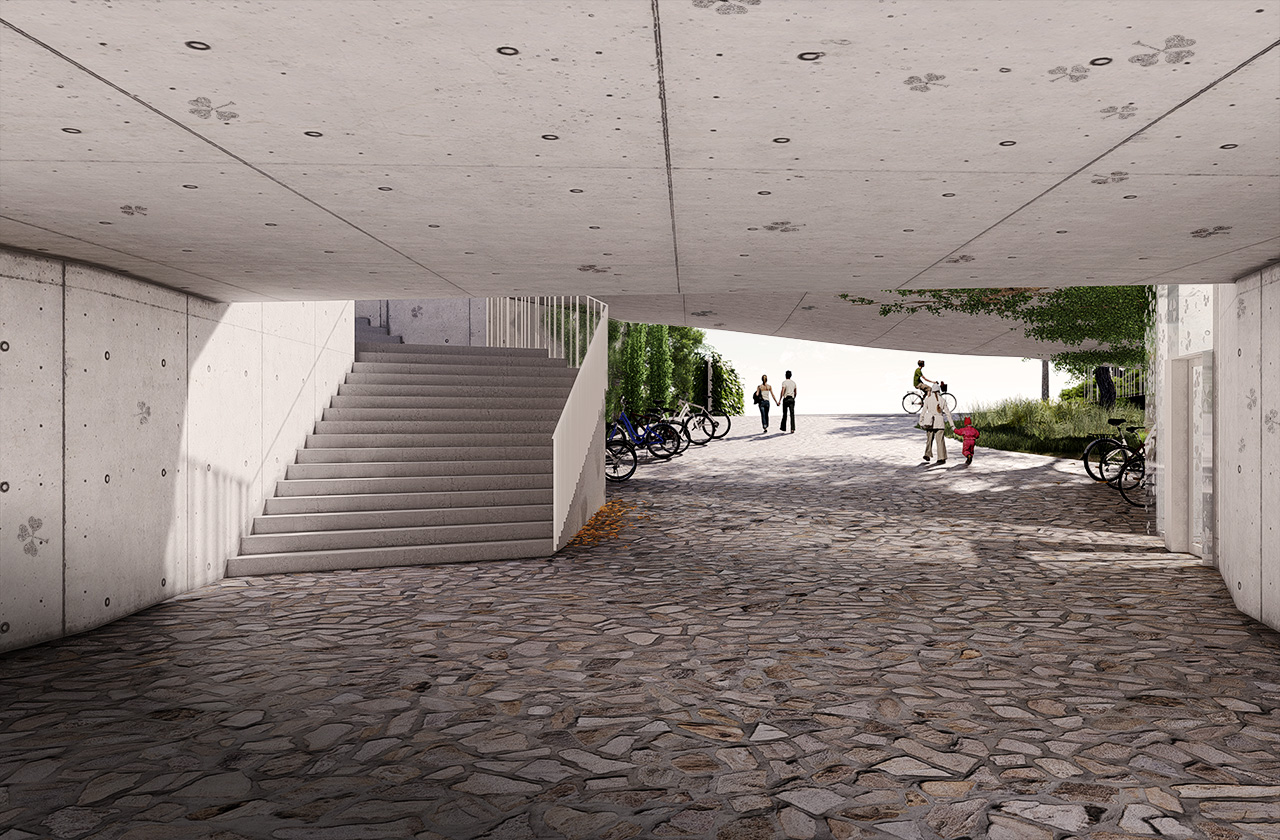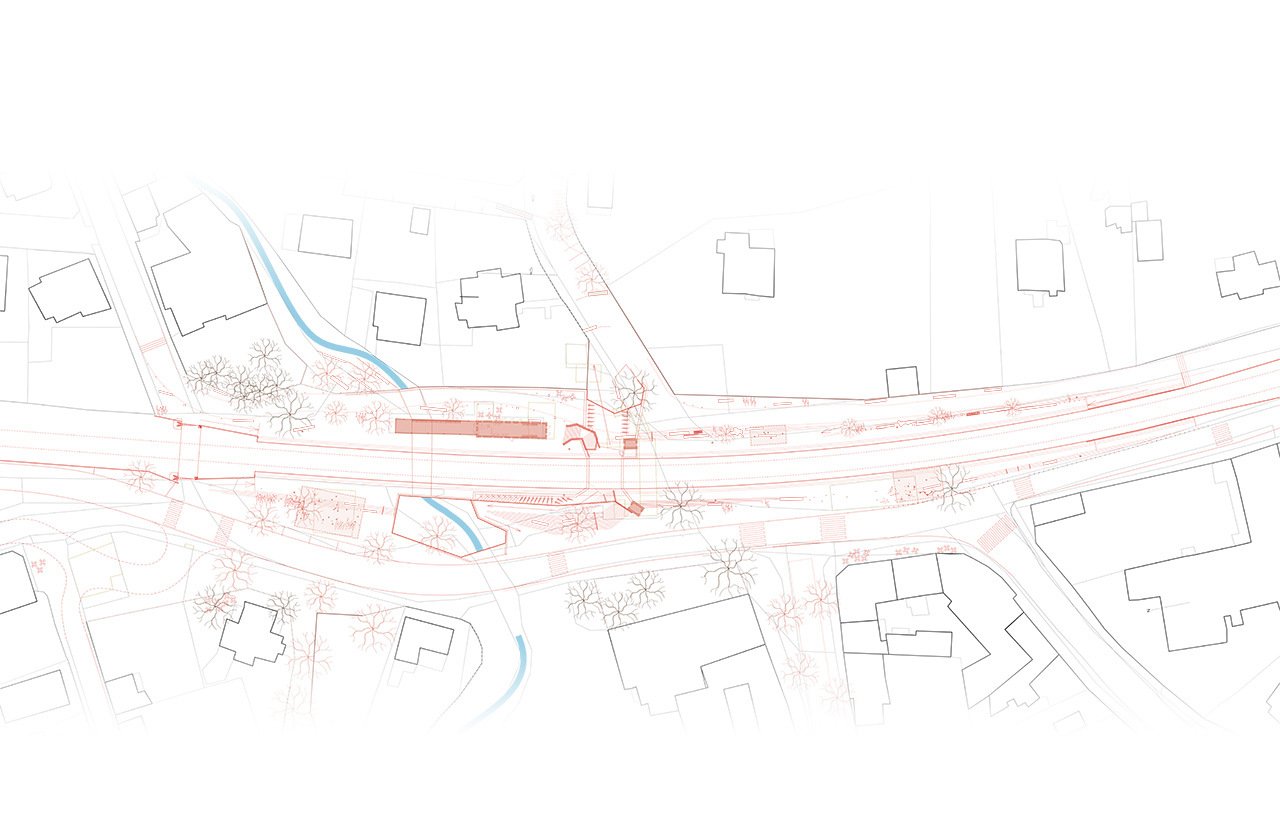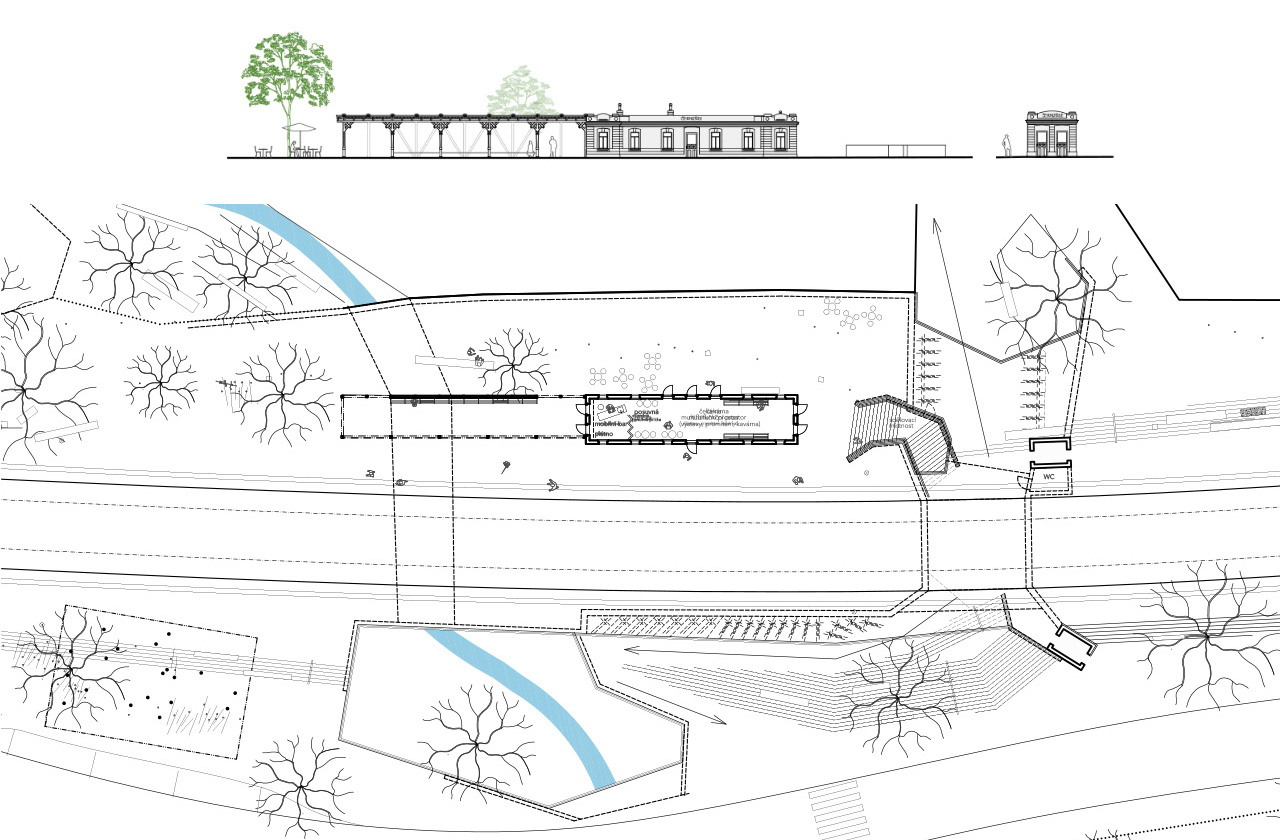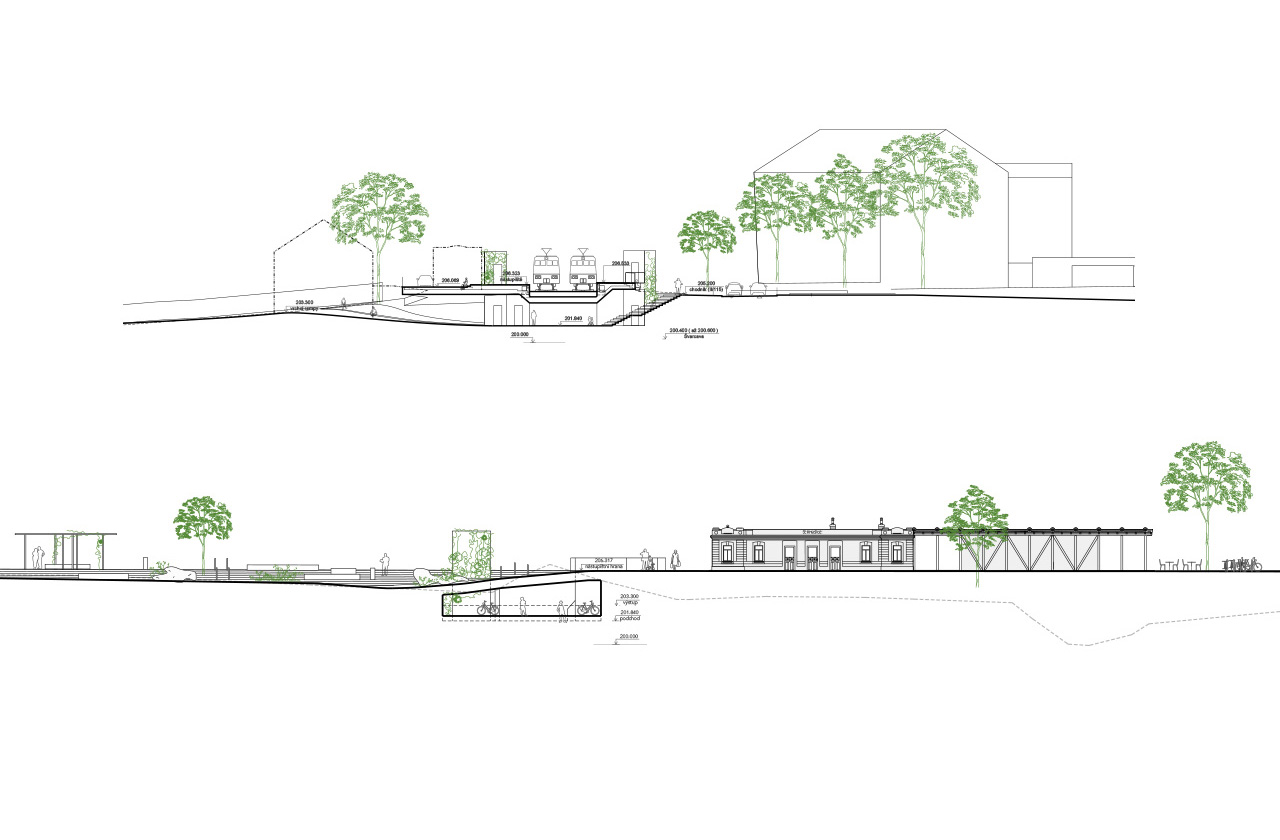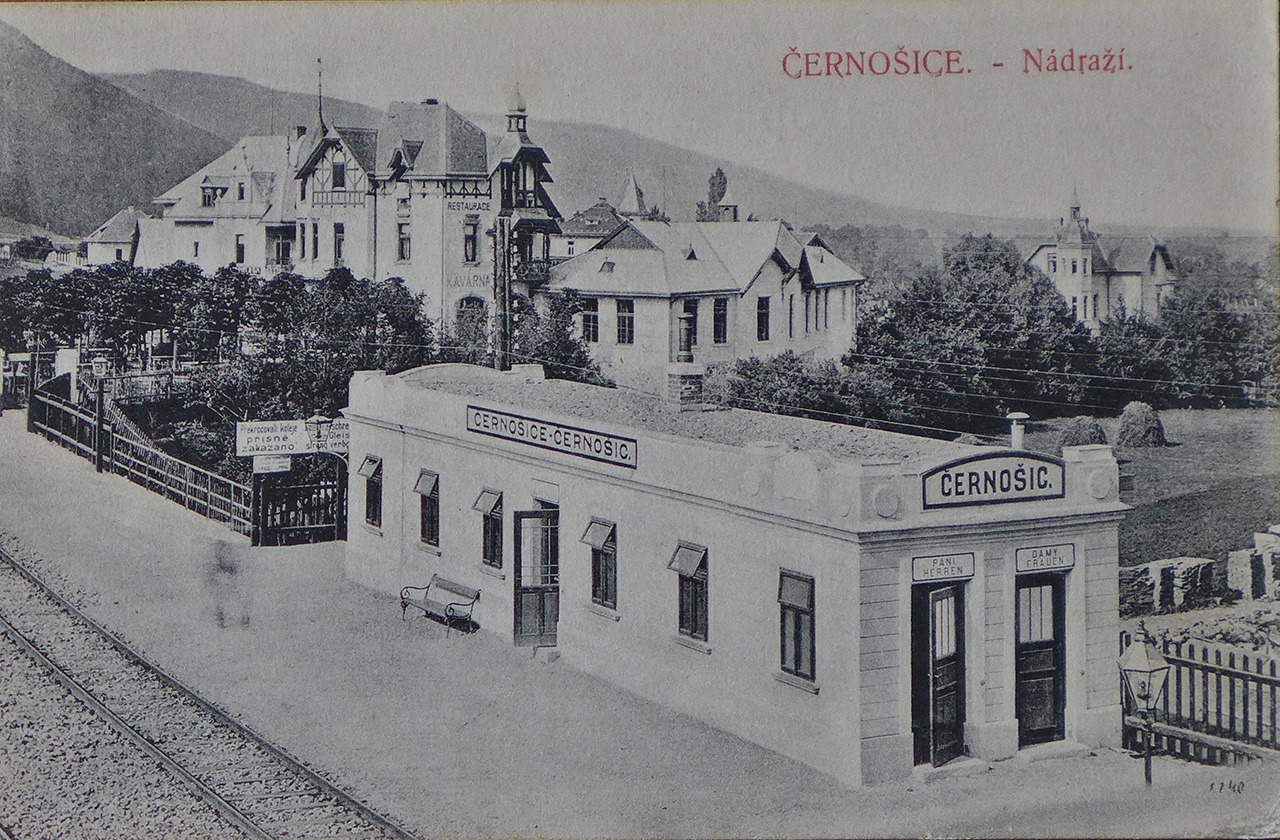2020 | Railway station Černošice
Railway station Černošice
location: Černošice, ČR
stage: study
client: Černošice city
design team: František Štáfek, Magdalena Šteflová, Stanislava Gregorová - SUM. architekti
Complex design of the railway station space as a live garden city heart. Regional road relocation and pedestrian zone behind the railway stop building enable to replace the crossroad with railroad crossing by new square and crosswalk. Wide underpass in the station center interconnects the city with the river. It is opened by "auditorium" staircase with ramp sidewalks as a place for encounter. Its organic shaping intelligibly organizes complicated spatially limited conditions. The auditorium follows entrance to the future main square and opens revitalized creek bed.
The platforms are safely legibly separated from the neighboring sidewalks, at the same time they are connected and integrate the station into the city without the typical barrier railings, walls and ramps overuse. The separation is designed by broader scale of elements, from sitting steps with dividing railings, lighting, bicycle stands to dividing posts and short railing segments.
The old city railway building is restored reverentially via combination of partial renovation and replica into the new platform height. The new multi-functional roofing for passenger waiting and bicycle parking evoke park pergolas or summerhouses as informal encounter places. Irregular subtle column layout and hidden gutters light-weight the structure and together with creeping greenery resemble woodland neighboring the garden city.
For paving irregular cut large-scale stones are used, the new concrete structures are decorated with climbing plants nad irregularly sandblasted with the city quatrefoil sign, which as a theme continues on sandblasting of elevator glass walls.
